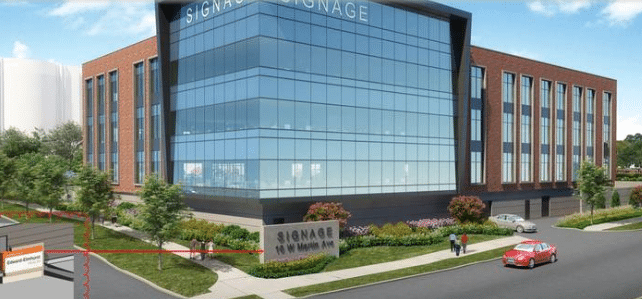Chicago Construction News staff writer
A three-story medical office and cardiovascular center for the Edward Hospital is proposed for Naperville, replacing the existing medical offices built in the 1970s.
The new 70,000 sq. ft. building would include rentable medical office space and a basement parking garage.
Before construction can proceed, developer Ryan Cos. of Minnesota needs Naperville City Council to rezone the land for a health services district and to authorize setback, parking and signage variances.
Rezoning would “integrate the property into the hospital campus,” according to a memo from Sara Kopinski, a community planner with the city’s Transportation, Engineering and Development department,
Multiple setback restrictions are being requested because of limitations on the buildable area, including utilities that cannot be relocated.
A parking study from Kimley-Horn and Associates Inc. shows the property’s proposed shared parking with Edward Hospital provides flexibility for employees, patients and visitors, should support peak demand and will prevent spillover onto adjacent streets.
Four sign variances are also requested by the developer to identify the new medical office building and Edward Hospital.






