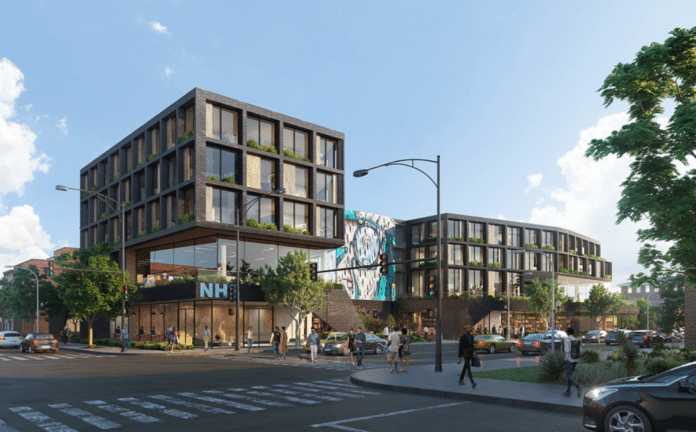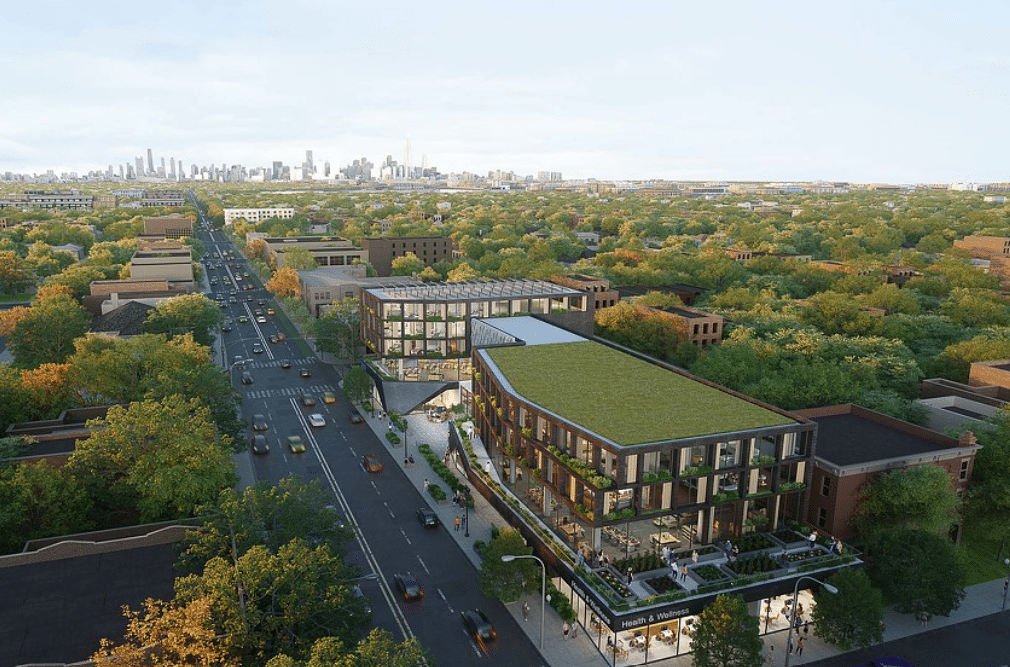Chicago Construction News staff writer
A recent zoning application has been filed for The Ave, the winning project selected in the Invest South/West Request for Proposals (RFP) for the Chicago Ave site at the close of 2021. The development will replace the Neighborhood Housing Services office and a one-story commercial building currently owned by the city.
Planned collaboratively by KMW Communities, POAH, and CEC, The Ave is a four-story project with 52 affordable apartments, 2,900 sq. ft. of dedicated space for Neighborhood Housing Services, an innovation center and 1,800 sq. ft. for retail use.
As part of Chicago’s INVEST South/West initiative, Gensler was selected to lead master planning for a 10-block corridor strategy plan to transform a stretch along Chicago Avenue in the West Humboldt Park neighborhood. The project will create development opportunities that generate wealth for residents, drive population growth, and bring much-needed amenities to the community’s doorstep.
Gensler will also be the Design Architect for Phase 1 of the corridor plan, which is anchored by The AVE, a new mixed-use destination at the corner of Chicago and Central Park Avenues.
The 40-unit mixed-income building contains more than 16,000 sq. ft. of retail, office, and commercial space. In addition to providing workforce housing, and a grocery store, The AVE introduces new, centralized office space for the locally-based Neighborhood Housing Services and the Access Health Network, enhancing accessibility to two critical community resources.
Located at the heart of The AVE, a plaza dubbed “The Stoop,” will house the local farmer’s market and host outdoor activities that support a vibrant public realm.







