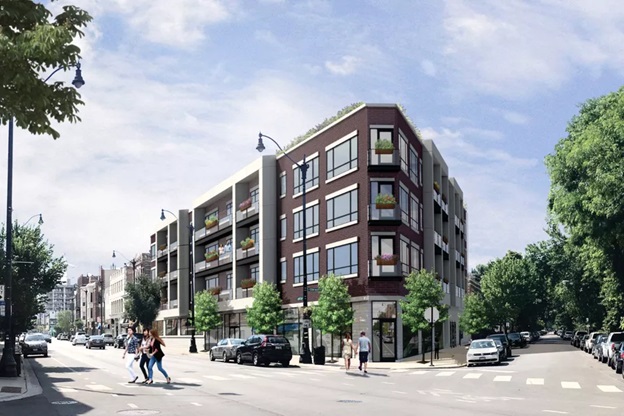A plan for a mixed-use development at 2670 N. Lincoln has recently broken cover at a community meeting attended by 43rd Ward Alderman Michele Smith and the Wrightwood Neighbors Association, Curbed reported Dec. 8.
The four-story building was revealed to include a roof deck, 45 rental units, and ground floor retail space with an area of 6,600 sq ft. Since it is classified as a transit-oriented development for its proximity to the Diversey CTA stop, it will feature only 17 on-site parking spaces. It was designed by local architecture firm Space Architects + Planners.
Apparently, the project has elicited community concerns due to its density which is relatively higher than other structures within the area. To move forward with construction, Alderman Smith announced at the end of the meeting that developer Tempus Properties should revise the building’s current iteration.
The developer has not commented on the issue but according to Curbed, it is likely to pursue a less-dense version of the project as the site is located in one of the city’s most desirable neighborhoods. If Tempus Properties decides to move forward with such strategy, the building will be constructed “as-of-right” without the need for a change in zoning.
If changes are made and the city grants its approval, the project will become the second apartment building in Lincoln Park to be built under the city’s expanded 2015 Transit-Oriented Development Ordinance. It will join the Elevate Lincoln Park apartment complex which is slated to deliver 191 units.






