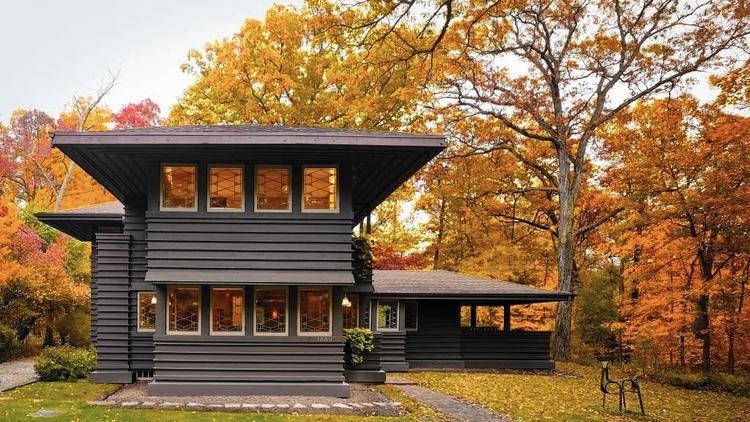Sheehan Nagle Hartray Architects (SNHA) has received approval from St. Charles Public Library District and the City of St. Charles, Illinois, to construct an $18.6 million renovation and expansion of the St. Charles Public Library (SCPL).
The complex project will unify three existing sections of the library and reintegrate the original Carnegie Library into daily activities. When complete, the building will occupy nearly 6178 m2 (66,500 sf).
The design seeks to improve the user experience by accommodating the latest library service trends and creating more friendly environments. Additional site planning will also address the under-utilization of the property, which extends to approximately three-quarters of a block.
SNHA’s design for the renovation and expansion project features:
- a new building entry which will integrate the original Carnegie Library into daily library activities;
- a new main stair and elevatorthat will improve accessibility;
- a new public meeting roomlocated near the library entry, acoustically isolated individual and group study rooms, youth library program room, and dedicated teen space;
- a maker space to include a fully equipped audiovisual (AV) studio;
- additional public seating, much of which is concentrated in the library’s existing light-filled two-story space;
- a sunken courtyardthat will increase daylight into the lower-level youth library and accommodate outdoor library programming;
- expanded and consolidated staff work areas;
- a completely re-planned site that increases parking, improves safety, adds a drive-up service window,and creates landscaped site amenities.
The library’s construction manager plans to break ground in March with expected completion next year.






