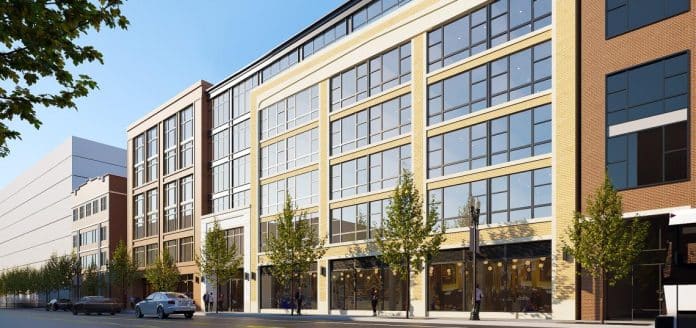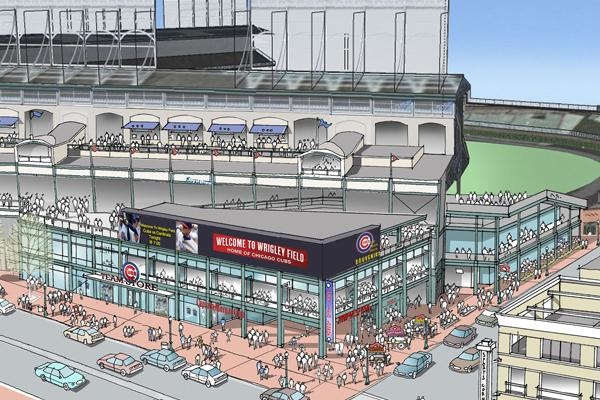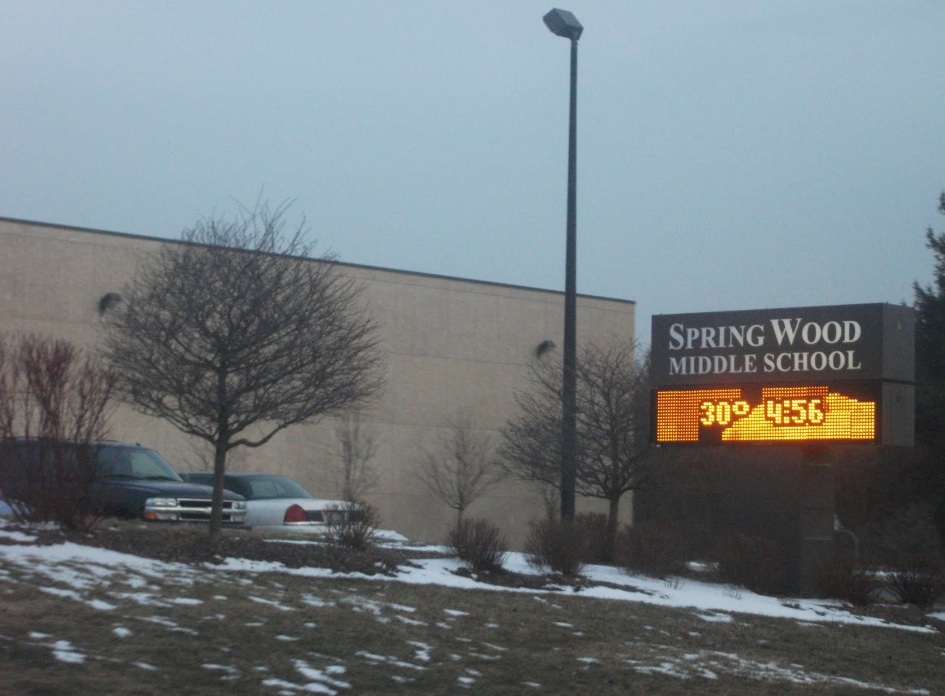Judy Lamelza
Special to Chicago Construction News
A plan to develop a mixed-use structure at 2328 S. Michigan Ave. marks a significant transformation in Chicago’s Motor Row district.
The project, driven by Fern Hill in collaboration with Decennial Group and Rebel Hospitality, aims to introduce a dynamic blend of residential, retail, and office spaces into an area historically known for automotive showrooms. The selected site, currently occupied by a vacant Burger King, is poised for a dramatic redevelopment within the urban fabric of Chicago’s Near South Side.
Designed by Eckenhoff Saunders, the proposed development includes an 18-story building that complements the historical and architectural context of the area. The plan includes:
- Two distinct massings
- A seven-story structure facing the street that mimics multiple brick buildings
- 18-story tower set back from the street, primarily composed of glass and metal
- 256 Residential units (64 will be considered affordable)
- Amenity spaces including an outdoor deck
- 10 parking spaces
“Our partnership is proud to be the first project proposed specifically to meet the Connected Communities Ordinance, which encourages more homes and business near transit by expanding existing (transit-oriented development) incentives more equitably across the city,” said Fern Hill Founder & President | Nick Anderson. “We look forward to continuing to work with city leadership and community stakeholders to strengthen the local economy, improve inclusive housing opportunities, and make Chicago’s streets and sidewalks safe.”
The facade design involves a combination of brick, glass, and metal, providing a modern yet contextual response to the area’s architectural heritage. The use of high-quality, durable materials will be critical in maintaining the aesthetic and functional integrity of the building.
The internal configuration will prioritize efficient use of space, with 256 residential units that range from studios to two-bedroom apartments. The ground floor will feature retail spaces, enhancing the street-level interaction and contributing to the neighborhood’s vibrancy.
The project is designed to offer significant community benefits, including 25% of the units designated as affordable, and the addition of public amenities such as landscaped courtyards and accessible retail options aims to enrich the community’s quality of life.
Judy Lamelza writes for the Databid.com blog






