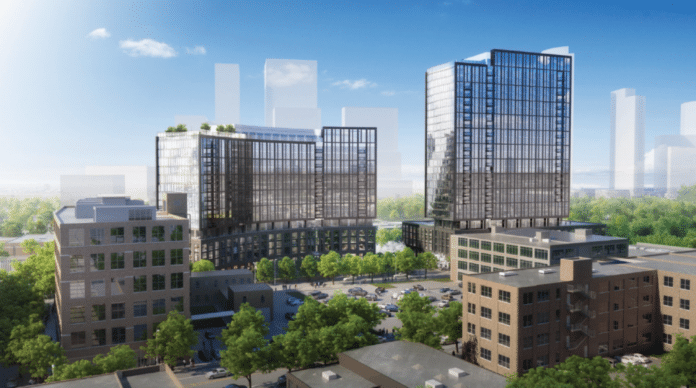Chicago Construction News staff writer
Sterling Bay has recently unveiled plans for two high-rise towers near the Lincoln Yards area, sparking a mix of opposition and support from the community. While some residents praise the project’s amenities for pedestrians and cyclists, others are concerned about its scale and potential impact on traffic.
Renderings were revealed last week for the mixed use development at 1840 N Marcey St. that will replace a one-story commercial building bound by railroad tracks to the south.  The north tower, planned to be 27 stories high, will feature 300 apartments spread across 20 floors with 15 apartments per floor and six floors will be dedicated to amenities, retail spaces, and 206 parking spots.
The north tower, planned to be 27 stories high, will feature 300 apartments spread across 20 floors with 15 apartments per floor and six floors will be dedicated to amenities, retail spaces, and 206 parking spots.
The 14-story south tower will be 16 stories high and curved to create an open lawn between the two structures. It will include:
- a total of 360 parking spaces—206 in the north tower and 154 underground in the south tower. Additionally, the development will feature about 600 bike parking spots, catering to the city’s growing cyclist community.
- open green spaces accessible to the public. These areas aim to provide a communal space for residents and visitors alike, enhancing the neighborhood’s livability.
Both structures will have gray brick-clad podiums, with the towers above clad in a curtain wall with a dark gray metal panel grid.
The developer will consider public comments and present any revised plans at a follow-up meeting. Currently no cost is known for the project nor has a groundbreaking date been announced.






