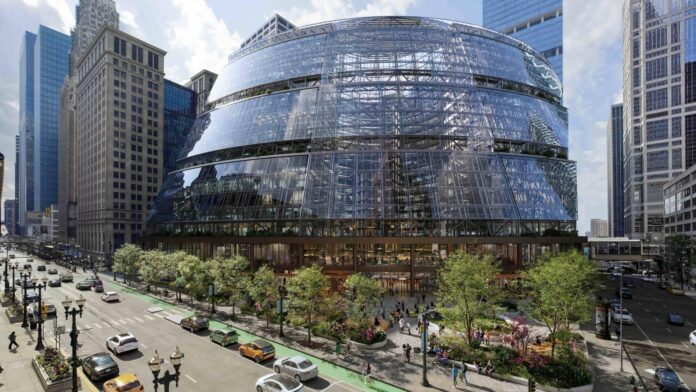Chicago Construction News staff writer
Construction will start at the site of the Thompson Center with fencing going up around the perimeter early next year and Google has released renderings of the proposed design.
“When we set out to redevelop the Thompson Center with The Prime Group and Capri Investment Group, it was important to us that we honor the postmodern legacy of the building,” Karen Sauder, Google Chicago site lead and global clients and agency solutions president said in a news release. “We have a long history of reimagining old buildings and giving them a new life as a Google office — like Pier 57 in New York City and the Arnulfpost in Munich, Germany.
“Not only is it a sustainable way to create offices, but it also honors the history of the communities we call home.
Google is working with the building’s original architects at Jahn to bring the design into the 21st century while maintaining its iconic form. The Thompson Center’s signature 17-story, light-filled atrium will remain. Additionally, the covered colonnade at the base of the building will be redesigned to allow for an enhanced ground floor experience, including opportunities for more food and beverage retail and seasonal activations of the plaza.
The Thompson Center is the only building in the city where six L train lines converge — connecting Chicago’s South, West and North sides and upgrades will make it an LEED Platinum, all-electric building.
“For a building like the Thompson Center, this isn’t easy. In order to achieve the efficiency gains we’re targeting, the building’s facade and internal systems have to be completely replaced,” Sauder said. “The new triple-pane glass exterior will improve both the thermal performance of the building and the comfort of those inside by requiring less energy to heat and cool.
“Additionally, it will modernize the way the building looks, and maximize natural daylight and views. We’ll also replace outdated heating and cooling equipment with high-efficiency systems that are capable of managing Chicago’s famously varied seasons.
Covered terraces along three levels of the southeast perimeter will create new greenspaces. With more natural light, access to greenspace, and biophilic design elements that borrow from nature and maintain the original design’s ode to transparency and openness.






