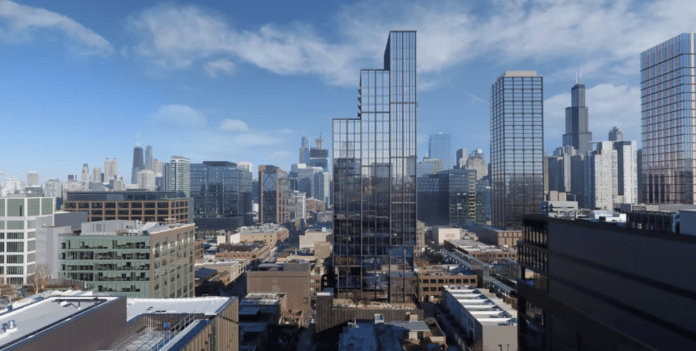Judy Lamelza
Special to Chicago Construction News
In the heart of Fulton Market, a new chapter in the neighborhood’s evolution is about to unfold with the first demolition permit issued for 210 N. Morgan St., signaling the start of a transformative mixed-use development project by Newcastle Limited.
This 33-story development promises to reshape the landscape and redefine urban living in this bustling area. Let’s delve into the details of this exciting project that’s set to revitalize this prime location.
With the demolition permit now issued, Heneghan Wrecking & Excavating is poised to clear the site and pave the way for the new development. While the developer’s original plan was to commence construction in the summer of 2023 with an 18-month timeline, the exact schedule for the project remains uncertain as new construction permits have yet to be filed.
Situated midblock between W. Lake St and W. Fulton Market, the site currently hosts electrical poles, which are soon to be a thing of the past as part of this pending mixed-use development. The ground floor of the building will house the residential lobby and 4,000 square feet of retail space, setting the stage for a vibrant and accessible community hub. Amenities included in the development include:
Amenities included in the development include:
- Fitness center
- Three outdoor terraces on the 4th, 23rd. and 28th floors
- Pool on the 28th floor
- Retail on first floor
- Parking garage for 50 vehicles
- 118 bicycle spaces
- EV charging
The design of the tower, a creation of Hartshorne Plunkard Architecture, is captivating and innovative. Composed of three interlocking rectangular volumes that are vertically and horizontally offset, the tower’s facade will be a blend of dark metal and floor-to-ceiling windows. This design not only adds a touch of modern elegance but also offers unique perspectives of the surrounding cityscape.
Urbanize Chicago reports that Heneghan Wrecking & Excavating is tasked with the demolition of the existing one-story building, a critical step to make way for the new development. The construction process, originally scheduled to begin in the summer of 2023, awaits an updated timeline. The massing of the tower was carefully planned, starting with the base DX-7 zoning and an FAR bonus of 4.5. The tower’s design prioritizes a variety of unit types, including corner units and apartments with balconies, ensuring a diverse and appealing living experience.
In line with the community’s needs, the development is set to include 41 affordable units, meeting the 20% affordability requirement on-site. These units, with a weighted average of 60% AMI, will encompass a mix of 16 studios, 20 one-bedroom units, and 5 two-bedroom units. This commitment to affordability underscores Newcastle Limited’s dedication to making a positive impact on the community.
The project includes a comprehensive transformation of the site, from burying power poles and enhancing pedestrian experiences to providing commercial space and ample parking.






