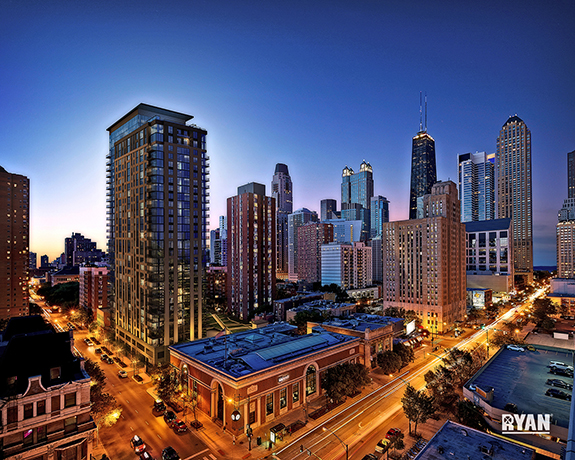Lendlease and CMK Companies, Ltd. have broken ground on a massive development that will result in more than 3,600 residences to downtown Chicago under what they say is a “thoughtfully‐ crafted master plan celebrating natural open space amenities and a unique 13‐acre riverfront location,” according to the launch news release.
The eight-building Chicago River bank development will feature a river walk, retail plaza, park, children’s playground, river taxi access, kayak launch and riverfront amphitheater.

The buildings designed by Ralph Johnson of Perkins+Will, and will consist of a mix of condominium, townhome and rental residences.
“With over 31⁄2 acres of open space, including a half mile of continuous river walk and a park, all with access from the surrounding community, Riverline will provide a tranquil and inviting natural experience just steps from the central business district. Hoerr Schaudt Landscape Architects designed an ecologically‐ sustainable environment that incorporates a natural habitat with a multi‐use path system and public access points to seamlessly bridge the urban landscape with the vibrant restored natural ecosystem of the Chicago River,” the developers say.

“We are excited by today’s approval of the Riverline project by the City of Chicago Plan Commission and look forward to carrying out the realization of this unique master plan,” said CMK Companies Ltd. president Colin Kihnke. “We are confident that the input we received from Alderman Solis and many members of the neighborhood through numerous community meetings has served to greatly improve our plan.”
“The synergies of our partnership with CMK allow for perfect alignment with Lendlease’s mission to create the best places,” Tom Weeks, general manager of development for Lendlease in Chicago said in a statement. “We have the team in place and the joint commitment to make sure Riverline succeeds in that mission and brings lasting social and economic benefits to the City of Chicago.”

The river walk is a defining feature of Riverline and will offer continuous north‐south access along the river from Harrison Street to Roosevelt Road. Walkways from the north and east will interact with the river walk, offering multiple access points that facilitate engagement with the river.
Phase 1 includes a 19‐story 278‐unit condominium building and 62 fee‐simple townhomes south of Taylor St., a 29‐story 452‐unit multi‐ family building north of Polk St,, 31⁄2 acres of open space south of Harrison St. and the entire River Walk from Harrison St, to Roosevelt Rd.
Renderings: Perkins + Will






