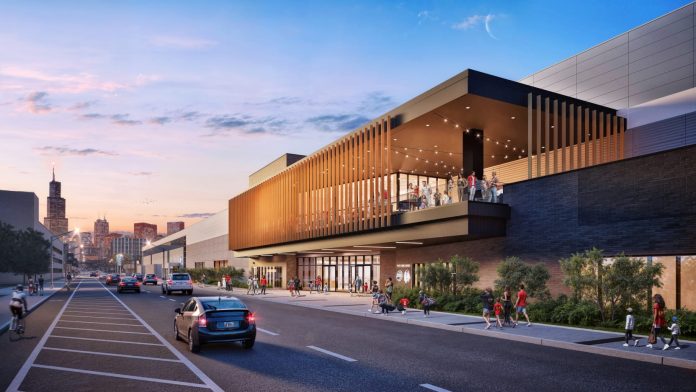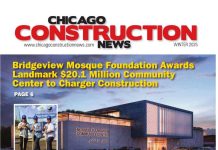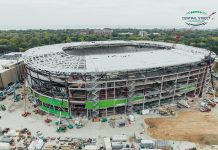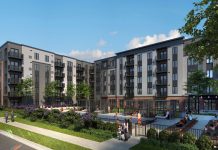Chicago Construction News staff writer
The Chicago Blackhawks have unveiled detailed renderings for the $65 million expansion of Fifth Third Arena, highlighting a major transformation that will turn the facility into a regional hub for hockey, entertainment, and community activity on the city’s West Side.
Construction began in May 2024 and is scheduled for completion by January 2026. Once finished, the upgraded complex at 1801 W. Jackson Blvd. will feature more than 250,000 square feet of community hockey space, enhanced training facilities, and new amenities designed for athletes, fans, and local residents alike.
Designed by Kansas City’s Generator Studio, the expansion brings two more ice rinks to the arena in a two-story building, McHugh Construction is the general contractor, as they were for the arena’s original build, completed in 2017.
The project is expected to more than double annual guest attendance, drawing over 1.5 million visitors each year and boosting economic activity in the surrounding area. Fifth Third Arena, which opened in 2017 as the Chicago Blackhawks’ official practice facility, will also become the new home of the Chicago Steel, a United States Hockey League (USHL) team acquired by the Wirtz Corporation in 2023.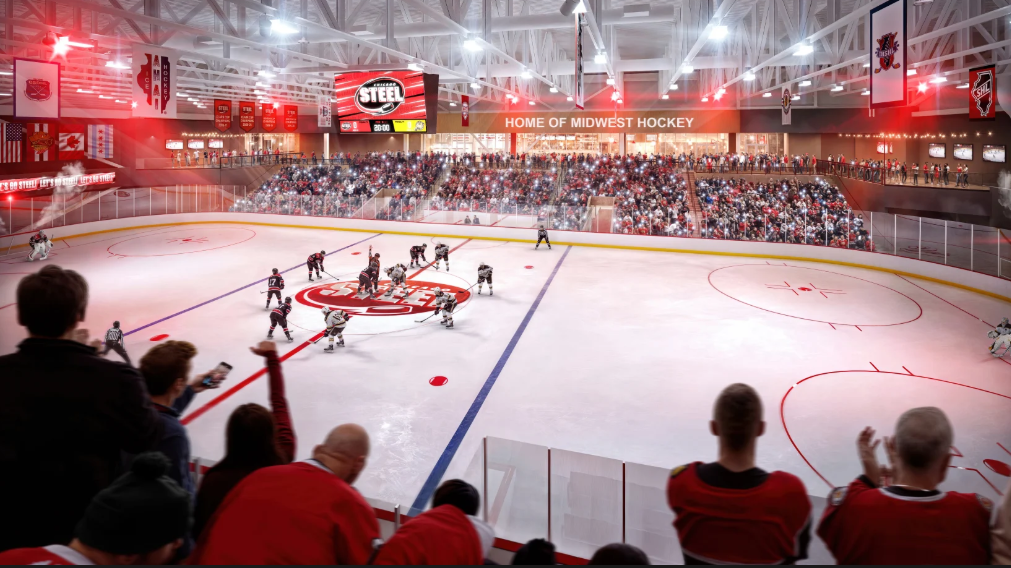 Key features of the expansion include:
Key features of the expansion include:
- Championship Arena: A new rink with seating for 2,000 spectators, a center scoreboard, ribbon boards, premium locker rooms, party decks, and upgraded concessions. It will serve as the Chicago Steel’s home ice and will host high-profile collegiate and amateur hockey events.
- Centennial Hall: An interactive museum space celebrating 100 years of Blackhawks history. It will house the Blackhawks Hall of Fame and open during the team’s centennial celebrations in 2025–26.
- Rocky’s Bar: A tribute to former team chairman Rocky Wirtz, this upscale bar and lounge will offer a curated menu and anchor the arena’s expanded food and beverage program.
- Community Lounges: New family-focused areas featuring quiet workspaces, Wi-Fi, and relaxed seating, ideal for parents during youth hockey events.
- Skyline Patio: An open-air gathering space with views of downtown Chicago and the future 1901 Project campus. It will accommodate up to 150 guests and serve as a pre- and post-game destination.
- Exterior Enhancements: The building’s new façade will be complemented by a “Walk of Fame” along Jackson Boulevard, featuring plaques honoring Stanley Cup championships and notable figures in franchise history.
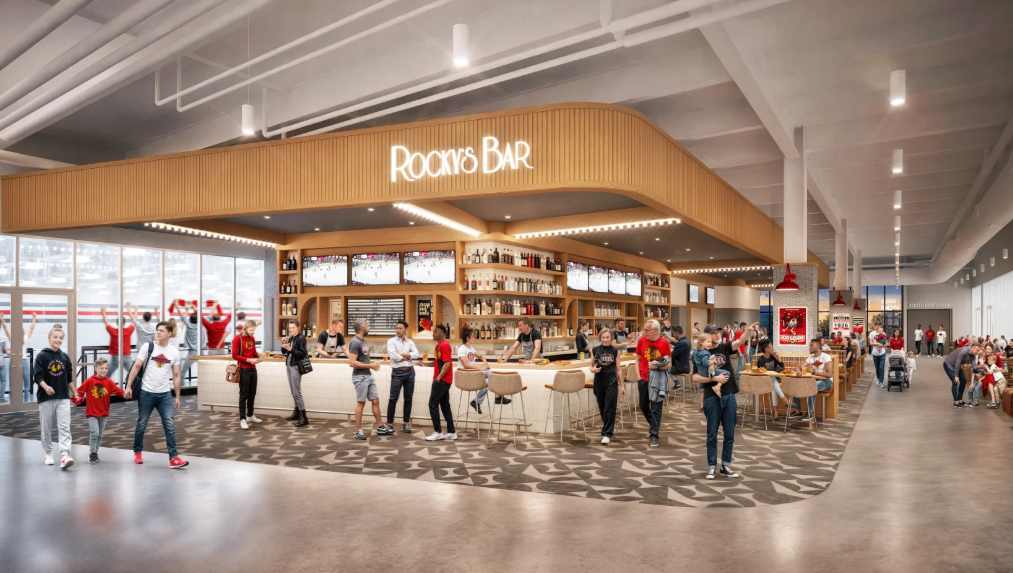 The expansion is designed to integrate closely with the Blackhawks’ nearby United Center campus and the forthcoming 1901 Project. The upgrades will allow the arena to host year-round programming, including private events, training camps, fan experiences, and community celebrations.
The expansion is designed to integrate closely with the Blackhawks’ nearby United Center campus and the forthcoming 1901 Project. The upgrades will allow the arena to host year-round programming, including private events, training camps, fan experiences, and community celebrations.

