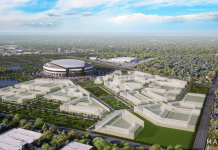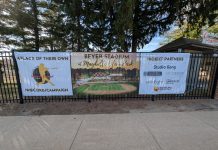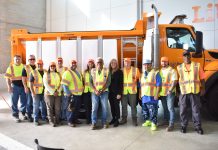Judy Lamelza
Special to Chicago Construction News staff writer
The next phase of the Harvest Homes affordable housing initiative in East Garfield Park is starting, as developer NHP Foundation moves forward with plans for the Harvest Homes II Apartments. A zoning application has been submitted for the site located at 3456 W. 5th Avenue, near the intersection with S. Homan Avenue, just east of the original phase of the development completed in 2017.
Designed by UrbanWorks, the new three-story residential building will introduce 50 affordable housing units and essential community amenities, further cementing the area’s commitment to accessible, sustainable living.
Harvest Homes II will be built on a uniquely shaped wedge lot with a U-shaped design, surrounding a central public plaza and garden space. This outdoor area will feature a playground and private patios, creating an interactive environment for residents. The building will rise to 41 feet and will feature a modern facade that combines dark gray and redwood ribbed metal panels, ironspot brick, and glass Juliet balcony railings, offering a contemporary yet durable aesthetic. The development will include 50 affordable residential units, available in one-, two-, and three-bedroom layouts, ranging in size from 600 to 1,100 square feet. In addition to the residential units, the ground floor will offer several key amenities:
The development will include 50 affordable residential units, available in one-, two-, and three-bedroom layouts, ranging in size from 600 to 1,100 square feet. In addition to the residential units, the ground floor will offer several key amenities:
- 5,000-square-foot food hall with an outdoor patio, providing dining options and a social space for residents
- community room for hosting events, meetings, and local programs
- fitness center promoting resident wellness and active lifestyles
- management office for on-site property administration
- bike storage room with 50 spaces to encourage sustainable transportation
- nine-space parking lot accessible from 5th Avenue for limited on-site vehicle parking
The north courtyard, facing W. Jackson Blvd, will feature a resident plaza, public plaza, and a playground surrounded by green space, supporting the development’s focus on community engagement and outdoor accessibility.
Before construction can begin, the site must undergo rezoning. The existing zoning classifications, RM-5 and B3-3, will be consolidated into a B2-3 designation under a Planned Development framework. This change requires approval from the Chicago Plan Commission, Committee on Zoning, and City Council. Once approvals are obtained, groundbreaking is expected in Summer 2025, with completion projected for late 2026.






