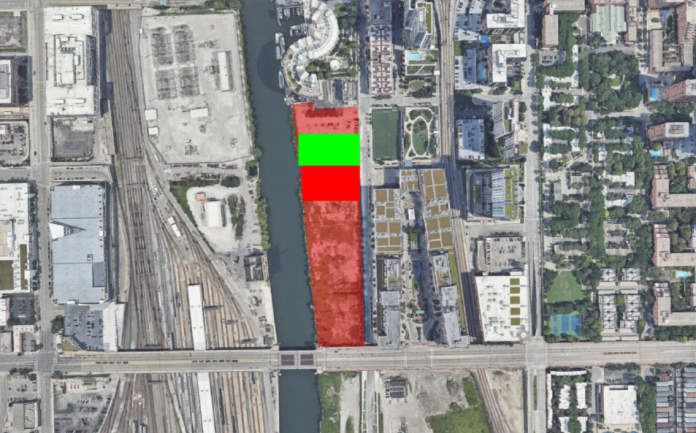Special to Chicago Construction News
New details have been released for the next building in the long-planned Riverline development. The tower at 910 South Wells Street is advancing following site plan approval from the Chicago department of planning and development, marking significant momentum for a project that has been dormant for years.
Led by CMK Companies, with Gensler serving as design architect, this second Riverline building will create hundreds of homes and improved riverfront access.
The new 28-story tower will rise along the northern portion of the Riverline site, replacing part of an existing parking lot. The updated orientation shifts the tower’s massing east–west rather than the originally planned north–south alignment. This change allows a future northern tower to be added adjacent to Bertrand Goldberg’s River City, maximizing development potential and improving circulation between buildings.
Chicago Yimby reports the approved site plan includes a new driveway system that will eventually link the parking garages of both towers and support loading and service access. The reconfiguration also makes room for a landscaped pedestrian promenade leading from Wells Street toward the river, enhancing walkability and public gathering space in an area transitioning from industrial use to residential community.
A defining feature of the development is an extension of the Chicago Riverwalk, continuing Riverline’s vision of opening waterfront space to the public. A pedestrian walkway with a water feature will extend west from the building’s entry drive, acting as a natural connection between the tower, the river, and the larger Riverline network of trails, seating areas, and landscaped parks.
The tower will be positioned at the southeast edge of the parcel, ensuring that the riverfront remains accessible and visually open. A river-view terrace will serve the residential amenity spaces on the ground floor, providing shared outdoor gathering areas for residents while also supporting pedestrian activity along the waterfront.
Rising 310 feet, the tower will feature a modern glass curtain wall with multi-toned reflective glass designed to capture changing light conditions along the river. The building rests on a three-story podium, which will be wrapped in an undulating metal screen, creating visual interest and reducing the perceived mass of the parking structure.
Key program elements include:
- 350 residential units, including studios, one-bedrooms, and two-bedrooms
- 70 affordable units, contributing to income diversity within the South Loop
- 137 parking spaces within the podium
- 3,300 sq ft of ground-floor retail fronting Wells Street
- recessed residential lobby adjoining a riverfront plaza
- indoor and outdoor amenity spaces for residents
The podium’s design carefully conceals vehicle storage while maintaining active street frontage and a welcoming pedestrian experience.
When completed, the development will reshape a transitional stretch of the riverfront into a connected, walkable, and architecturally cohesive extension of the South Loop — one that blends residential density with open space and community access.






